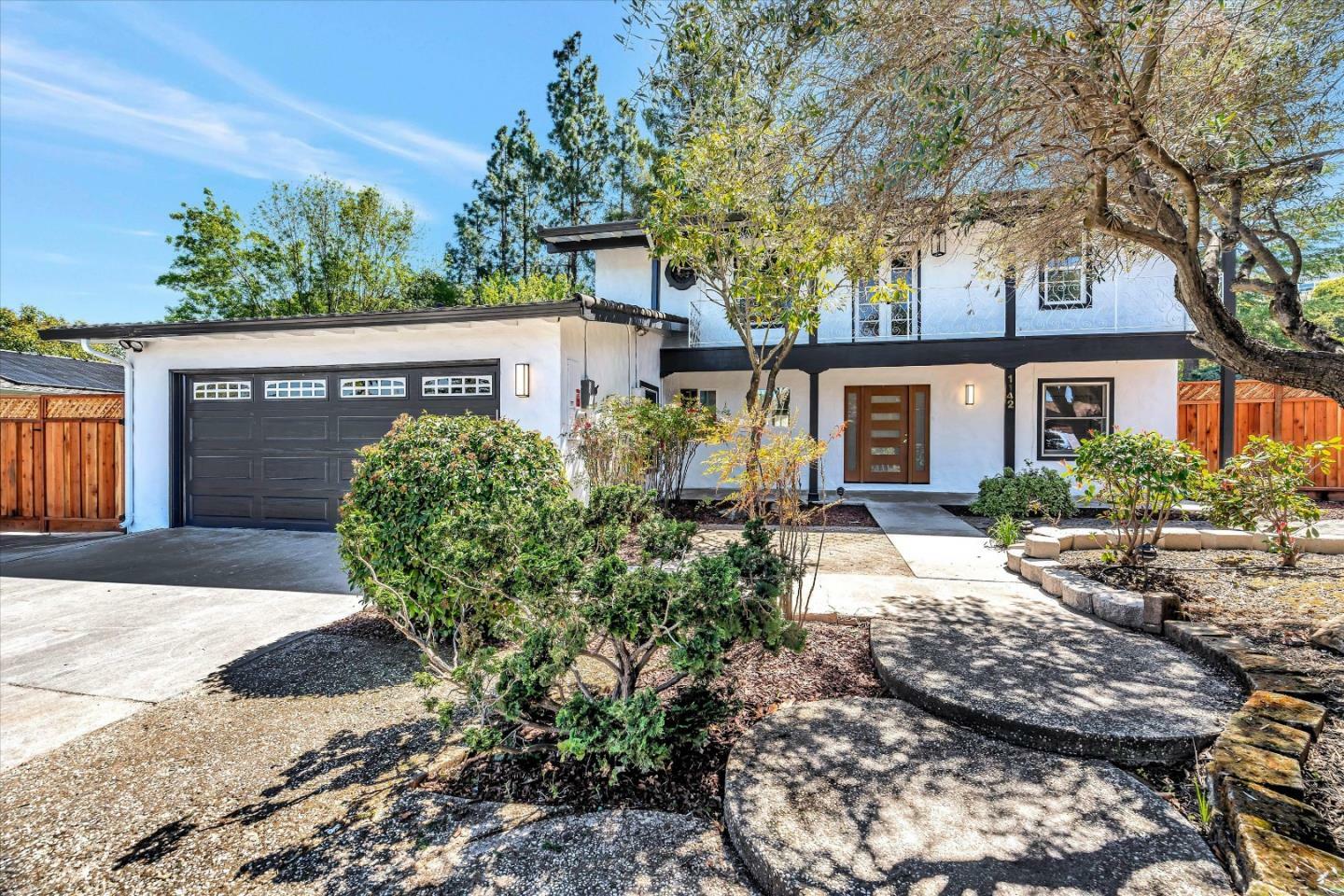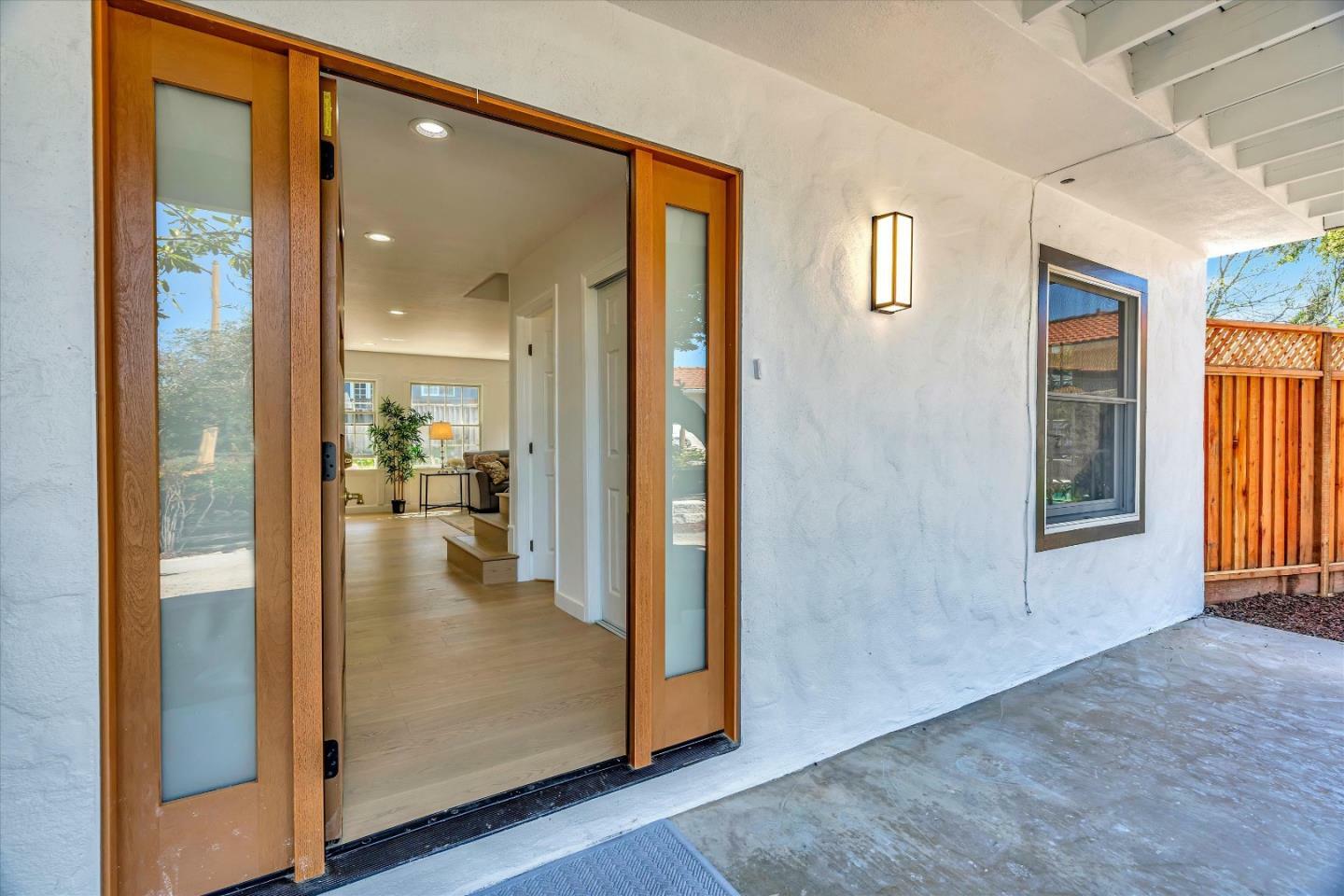


Listing Courtesy of:  MLSlistings Inc. / Cupertino / Jerry Zhang - Contact: 408-480-5950
MLSlistings Inc. / Cupertino / Jerry Zhang - Contact: 408-480-5950
 MLSlistings Inc. / Cupertino / Jerry Zhang - Contact: 408-480-5950
MLSlistings Inc. / Cupertino / Jerry Zhang - Contact: 408-480-5950 1142 Olive Branch Lane San Jose, CA 95120
Pending (24 Days)
$2,998,000
MLS #:
ML81959375
ML81959375
Lot Size
0.25 acres
0.25 acres
Type
Single-Family Home
Single-Family Home
Year Built
1969
1969
School District
482
482
County
Santa Clara County
Santa Clara County
Listed By
Jerry Zhang, Cupertino, Contact: 408-480-5950
Source
MLSlistings Inc.
Last checked Apr 29 2024 at 7:32 PM GMT+0000
MLSlistings Inc.
Last checked Apr 29 2024 at 7:32 PM GMT+0000
Bathroom Details
- Full Bathrooms: 5
Interior Features
- Inside
- Electricity Hookup (220V)
- Electricity Hookup (110V)
Kitchen
- Wine Refrigerator
- Refrigerator
- Oven Range - Electric
- Microwave
- Island
- Countertop - Quartz
- Cooktop - Electric
Property Features
- Fireplace: Living Room
- Fireplace: Family Room
- Foundation: Raised
- Foundation: Crawl Space
- Foundation: Concrete Slab
Heating and Cooling
- Heat Pump
- Central Ac
Pool Information
- Pool - In Ground
Flooring
- Hardwood
Exterior Features
- Roof: Shingle
Utility Information
- Utilities: Water - Public, Solar Panels - Owned, Public Utilities
- Sewer: Sewer - Public
School Information
- Elementary School: Williams Elementary
- Middle School: Bret Harte Middle
- High School: Leland High
Garage
- Gate / Door Opener
- Attached Garage
Stories
- 2
Living Area
- 3,179 sqft
Additional Listing Info
- Buyer Brokerage Commission: 2.50
Location
Listing Price History
Date
Event
Price
% Change
$ (+/-)
Apr 19, 2024
Price Changed
$2,998,000
-3%
-100,000
Apr 16, 2024
Price Changed
$3,098,000
3%
100,000
Apr 03, 2024
Original Price
$2,998,000
-
-
Estimated Monthly Mortgage Payment
*Based on Fixed Interest Rate withe a 30 year term, principal and interest only
Listing price
Down payment
%
Interest rate
%Mortgage calculator estimates are provided by Intero Real Estate and are intended for information use only. Your payments may be higher or lower and all loans are subject to credit approval.
Disclaimer: The data relating to real estate for sale on this website comes in part from the Broker Listing Exchange program of the MLSListings Inc.TM MLS system. Real estate listings held by brokerage firms other than the broker who owns this website are marked with the Internet Data Exchange icon and detailed information about them includes the names of the listing brokers and listing agents. Listing data updated every 30 minutes.
Properties with the icon(s) are courtesy of the MLSListings Inc.
icon(s) are courtesy of the MLSListings Inc.
Listing Data Copyright 2024 MLSListings Inc. All rights reserved. Information Deemed Reliable But Not Guaranteed.
Properties with the
 icon(s) are courtesy of the MLSListings Inc.
icon(s) are courtesy of the MLSListings Inc. Listing Data Copyright 2024 MLSListings Inc. All rights reserved. Information Deemed Reliable But Not Guaranteed.



Description